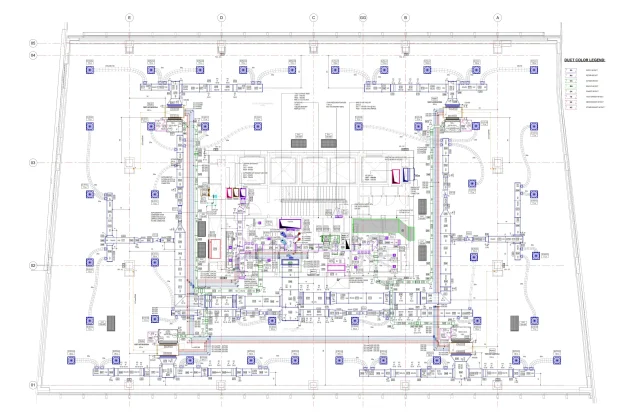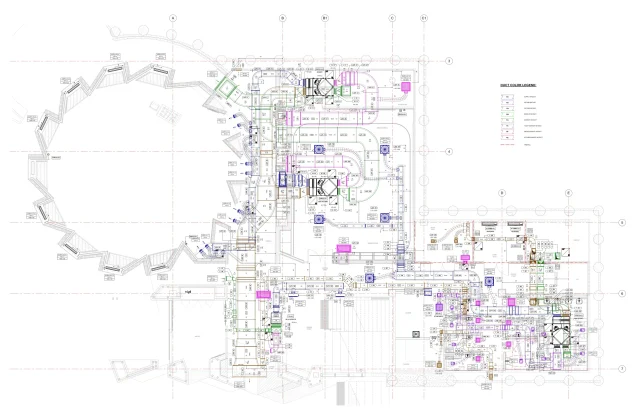HVAC (Mechanical) Drafting Services
Expert HVAC 3D modelling and MEP BIM services. Get precise, clash-free design coordination and code compliance with cost-effective, quick delivery.
Comprehensive HVAC 3D Modelling & MEP BIM Services
Meter Built assists consultants, contractors and builders with HVAC 3D modelling/drafting services with high quality, precise coordination and reasonable prices that including commercial, residential, high rise, hospital, health care and industrial application. Our HVAC engineering services is best known for its feasibility and reliability throughout the construction projects in different areas.
Meter Built is a MEP BIM outsourcing company providing customized and ready to use Revit Family creation services. Our experts provide different standard and customize MEP families for various applications based on the client requirement and documentation.
We Provide the Following MEP Modelling Services
We provide expert HVAC and MEP 3D modelling, focusing on precise duct/pipe sizing, system determination, and AS code-compliant layouts. Our services include multi-trade coordination, clash detection, site measurement, and the generation of essential documentation like BOQ, schematics, and custom parametric Revit families.
Sizing and modelling ducts/pipes
Duct layout according to specification and AS code compliance
Accurate site measurement to model existing services
Leading coordination meetings for all trades
MEP coordination & clash detection
Details, schedules, legends, piping and air schematic drawings
Bill of Quantity (BOQ) Generation
Determining different HVAC systems and layouts
Our Process Stages
A comprehensive approach from initial design through to as-built documentation
Schematic Design
Design Development
Tender
Contract
Coordination
Workshop
As Built
Our Software
We use Revit, Navisworks, AutoCAD & Fabrication to deliver accurate, clash-free, standards-compliant BIM—every time.




Why choose Meter Built?
Meter Built have expertise in calculating, modelling and drafting all sorts of mechanical/HVAC systems. Outsourcing HVAC modelling services allows companies to stay competitive by reducing delivery time and expenses on projects as per client specifications and costs to achieve quality output and improve efficiency.
Cost & Time Reduction
Benefit from premium, high-quality HVAC/MEP services at highly competitive prices.
Fast Track with Site Visits
We guarantee swift project delivery, ensuring your deadlines are consistently met.
Site Coordination
We accurately measure and model existing conditions to coordinate with the new design.
Geometric Accuracy
Ensures all models are geometrically precise, matching real-world site conditions.
Clash-free design coordination
Our coordination process guarantees a clean, conflict-free, and buildable design.
Facility Management
Providing models and data structured perfectly for long-term facility maintenance.
FAQs
Find quick answers to common questions about our services, process, and support.
What specific HVAC modelling tasks do you perform?
Our tasks include sizing and modelling ducts/pipes, creating AS code-compliant duct layouts, determining HVAC systems, and generating schematic drawings, schedules, and details.
How do you ensure models are constructible?
We ensure constructibility through comprehensive MEP coordination, detailed clash detection, and leading coordination meetings for all trades.
What stages of a project can Meter Built assist with?
We can assist across all project stages, including Schematic Design, Design Development, Tender, Contract, Coordination, Workshop, and As-Built documentation.
Which software tools does Meter Built utilize?
Our team is proficient in industry-leading tools such as Revit MEP, AutoCAD MEP, CAD Duct, Navisworks, and Inventor.
Get in Touch
Have questions or ready to start your project? Reach out—we’re here to help!



